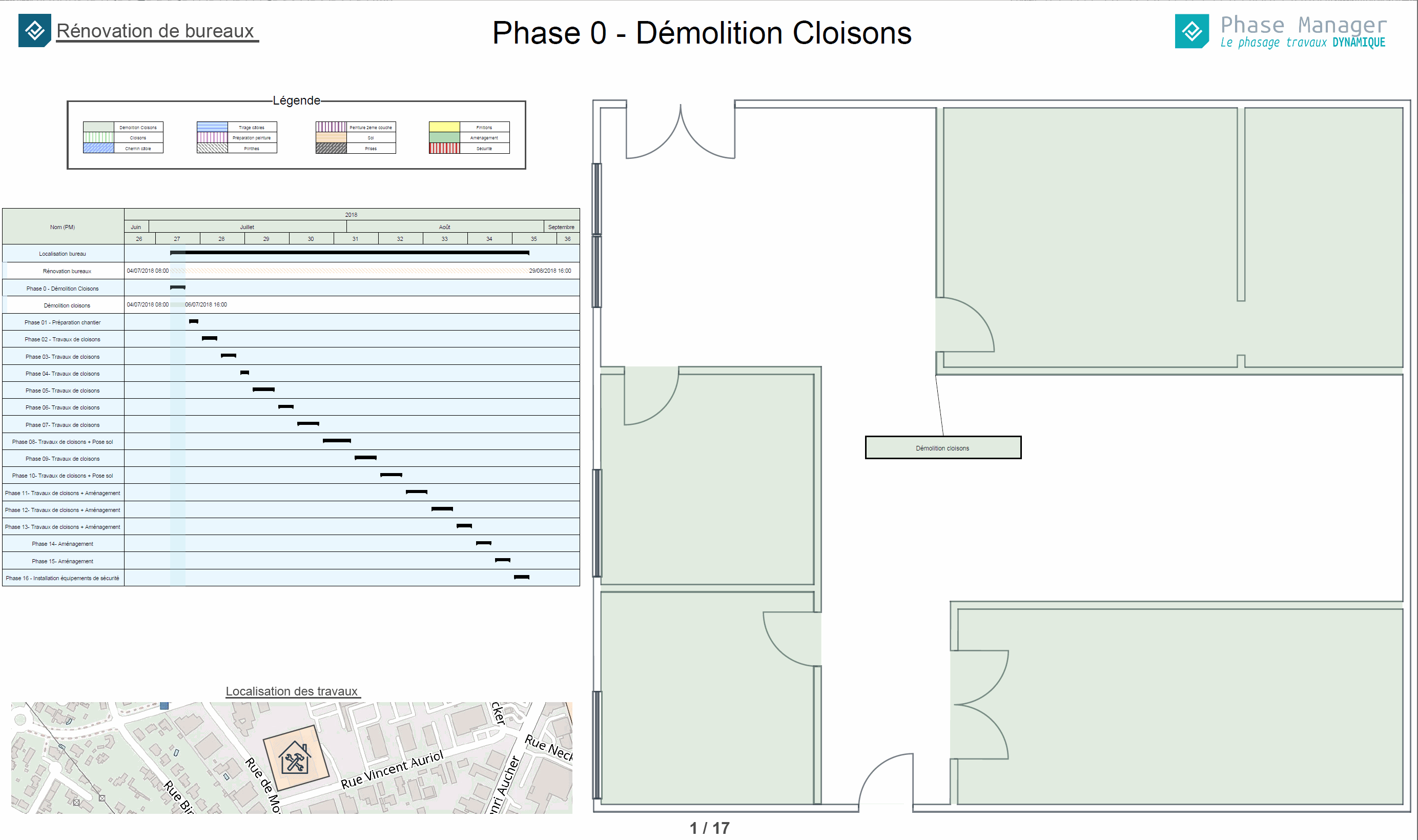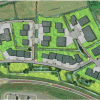
Description
Project
Redevelopment of an office floor.
Planning
Planning done into Phase Manager.
Phasing
Only two drawing are used on this project (the initial plan after removal of the partitions and the final plan), and the planning situation helped to create automatically intermediate drawings.





